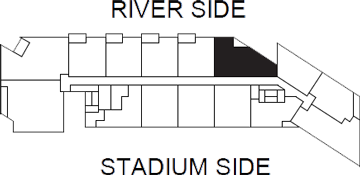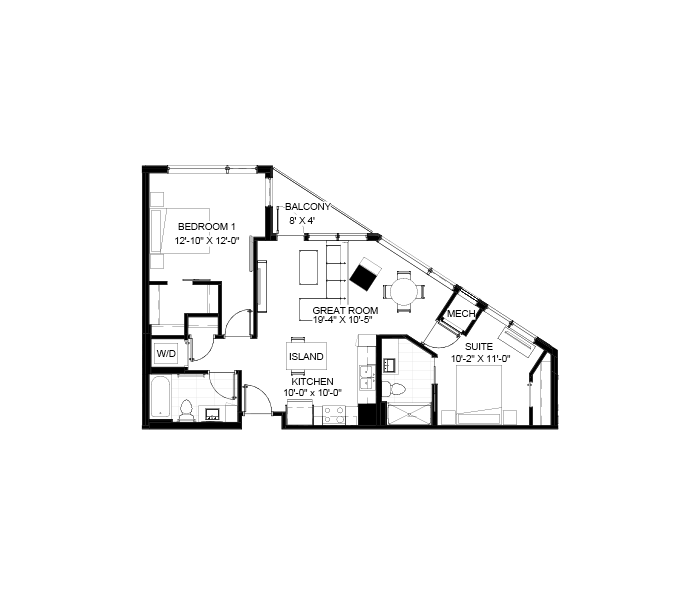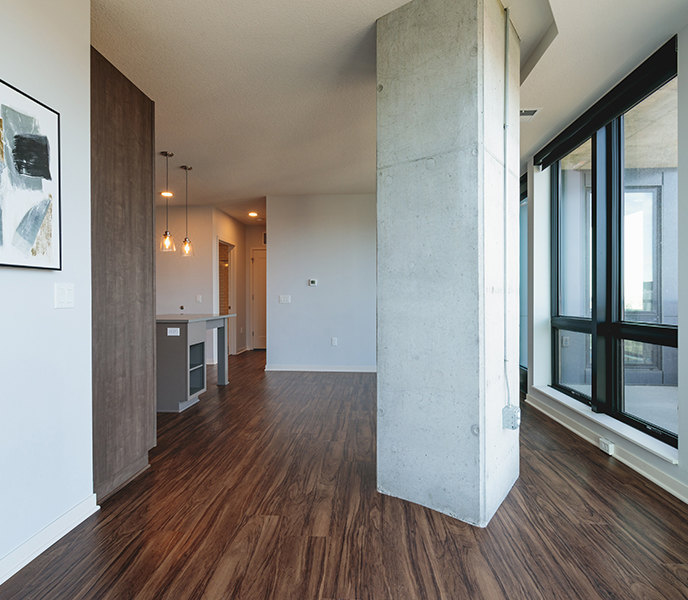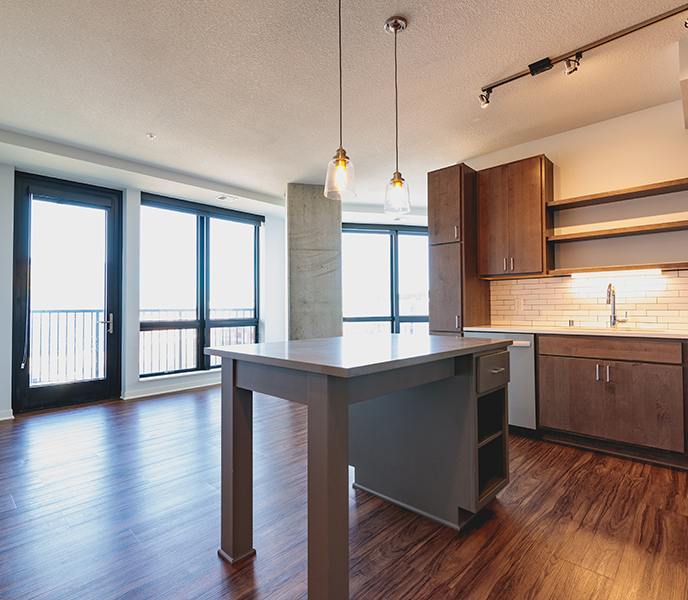Floor Plan
Unit I
2 Bed / 2 Bath
925 sqft
Floor(s): 3rd-12th, 14th, 15th
Video Tour

- Tile kitchen backsplash
- Full-size washer & dryer included
- Tiled shower and tub
- Designer Kohler plumbing fixtures
- Roller shade window treatments
- Keyless entry
- Pet Friendly



